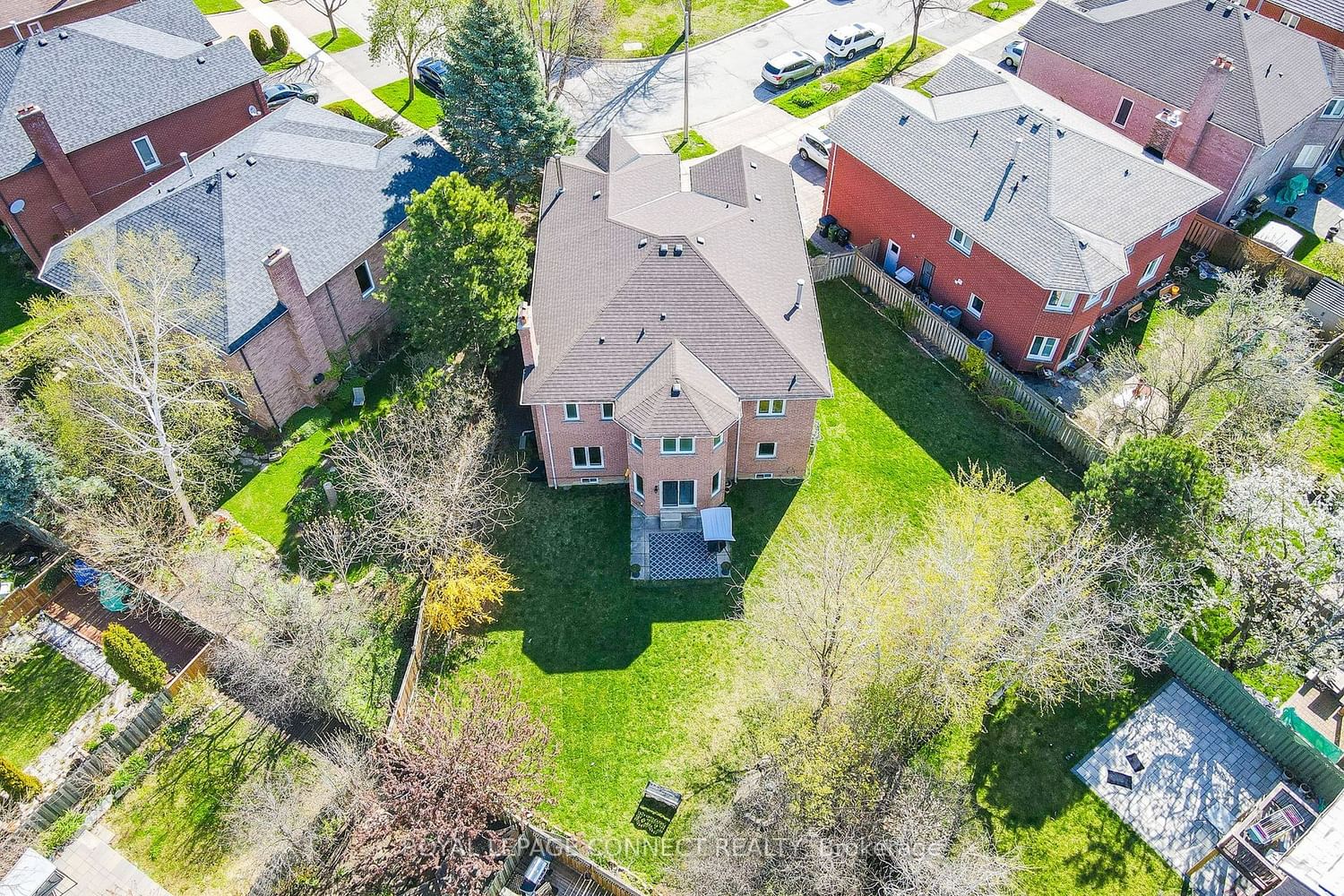$1,650,000
$*,***,***
4+4-Bed
5-Bath
3500-5000 Sq. ft
Listed on 5/3/24
Listed by ROYAL LEPAGE CONNECT REALTY
Welcome Home To A Beautiful & Spacious 3582 SQFT Home With A Large Pie Shaped Lot On Quiet Cul-De-Sac. An Executive Home In Prestigious Prime Area Of Rouge - Private Setting; Dead End Street With No Traffic With A Lovely Big Backyard/ Side Yard To Enjoy. Features Hardwood Floors, Pot Lights, Big Kitchen Featuring Granite Counters With Backsplash, Stainless Steel Appliances, Fireplaces in Family On Main Floor & Sitting Room On 2nd Floor, Office On Main, Separate Dining Area With French Doors To The Living Room. Primary Bedroom With 5 Pc Ensuite, His/Her Closets, Large Size Bedrooms, Landscaped Backyard. Basement Features A Kitchen, 4 Bedrooms and 2 Full Washrooms With Separate Entrance. New Garage Doors With Opener. Very Close To Walking Trails, Public School, Park, TTC & 401. Lots Of Living Space. A Must See In Person!
Just Painted. New Garage Doors/Opener, Newer SS Fridge, Exhaust Fan, Windows, Front Door, Roof Shingles 6 yrs, Gas Stoves, Gas BBQ Connection, Newer Grass in Backyard, Paved Driveway and Interlocking, Upgraded Washroom On 2nd Floor.
E8302132
Detached, 2-Storey
3500-5000
10+4
4+4
5
2
Attached
5
Central Air
Finished, Sep Entrance
Y
N
Brick
Forced Air
Y
$6,430.00 (2023)
< .50 Acres
115.77x36.22 (Feet) - Irregular Pie Shaped Lot **Remarks
